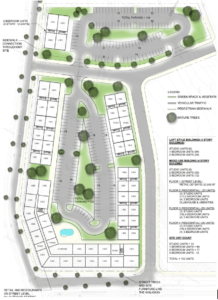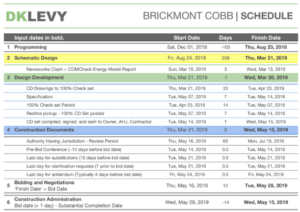It is known that architects draw, craft, and design plans for buildings, structures and spaces, but there must be more to it, right?
According to the shocking results from a survey* taken of 2,031 adults, most don’t really know what architects do.
- 72% are unaware that architects apply for planning permission.
- 79% don’t know architects ensure buildings comply with health and safety legislation.
- 86% have no idea architects select, negotiate with, and manage contractors.
- 20% are unaware architects prepare construction drawings.
- 9% DO understand architects control site budgets.
- 15% don’t know that architects design buildings.
- 33.3% of over 55s were aware that architects prepare planning permissions, whereas: 14% of 18-24s were aware that architects prepare planning permissions.
- 20% of young adults were aware that architects handle building control certificates and guarantees.
So, what does an architect do?
It begins when a client comes to the architect’s table with one of two stories:
- The client desires a knowledgeable architect to visit different potential sites to help select a piece of land in which the architect helps identify which is best.
- The client has purchased a piece of land then hires an architect to design a project based on the allotted space.
It is often a much more enjoyable process for the client to have an architect eliminate confusion, questions, and guesses while helping navigate the decisions. The clients who invite an architect into the project early are traditionally surprised because the design team can expand upon their vision. The project quickly develops an architect-client relationship where the architect becomes the development partner.
In either case, an architect’s job begins at that point.
Site Planning
An architect’s job often begins site layouts. Looking at efficient use of land planning, environmental factors, and site orientations. From the start of the design process, architects review the many layers that make the site unique and begin working on the concept development. They are also the mouthpiece that corresponds with local jurisdiction to confirm that the new site plan complies with the town and/or community plans.
Schematic Design
After completing the site planning and compliance phase, the schematic design is started. This is the phase of any project when the architect hires the teams that will go on to complete each of the following phases of the design project. Architects direct the zoning process, as it pertains to the design while keeping all teams moving in a parallel direction as many details are being determined and confirmed.
Once the owners/clients give the green light for the schematic design, the architects proceed to the design-development stage. This irons out the more thorough details of the project: square footages, materials, HVAC, structural materials, life safety and code analysis; and a pricing structure is determined.
Project Details & Planning
In order to avoid setbacks, obstacles and challenges during the site planning and schematic design stages, the architects develop a project schedule to gather information and feedback from mechanical and landscape staff, and civil engineers to assemble an entire team. The team gives input to begin a schematic plan, a floor plan and exterior, to create a rough program of spaces.
A perfect design is composed of many factors, but architects are more than designers though; they have the knowledge to help clients understand the layout, necessities, and avoidable challenges some face.
For example, in a master bedroom of a residential design:
- The architect will know that the kill-switch should be located next to the bed so the homeowner does not have to get up to turn lights out each night.
- Architects will research and know where the morning sun rises and where the windows should be located.3. Architects will know that most people need a larger bathroom closet than originally anticipated.
- Architects will know the direction of the evening sun, which will create a cozy environment.
- Architects will know the proper application of a fireplace
- The marriage of different materials
Design Schedule
Architects develop the design schedule to coordinate all the design teams including mechanical, civil engineering, construction, interior design, and landscaping, among others. They manage each of these groups to gather input from a variety of vantage points to determine the best possible outcome for the design schedule. Communication with all parties is imperative and must be overseen by the leader of the architectural team in order to keep all teams moving forward and on task.
Managing the Progress
There are many tasks that fall under the architect’s watch as the project’s progress continues. All details from construction documents to waterproofing details, finishes on exterior and interior structures to utility options, lighting and emergency systems.
The architect files final construction documents at the local and state agencies and oversees the project through completion.

What sets DKLEVY apart from other architectural firms?
No two projects are the same- not in end result and certainly not in the process. An architect manages the timeline of the project and quarterbacks the process to keep all vendors, teams, and crews working at a steady pace, and our team at DKLEVY Architectural Firm prides itself in managing projects and quarterbacking the process with success.
Technology has changed the preliminary design process and we are excited to see how the clients experience what the project may look like before the design is completed. This creates a much quicker decision-making process as clients are able to make changes and edits using a variety of technology-driven viewing options.
As the quarterback of a project, we take responsibility beginning in the preliminary meeting where the client expresses the desire and vision for the project. In that meeting, clients are encouraged to bring inspirational videos, photos, examples of design and any sketches or imagery that helps convey the desired outcome so that our architects can provide the best attempt at the next step in the design.
A good architect should be able to draw out what the client does and does not like. It’s a series of questions that we ask and show the client examples, then expand upon that. It is about asking the right questions and listening to the client’s feedback. Our team’s desire is to exit that meeting feeling positive that everyone wants to work together and can trust the other.
Upon leaving that preliminary meeting, determining initial thoughts and scope of the project, clients of DKLEVY have the opportunity to sit in on design sessions where they can watch the team actively draw the project. Typically, clients are surprised at how much is involved in the drawing of a project; people like to watch the process.
Most business meetings seem to drag on with no end in sight, but that is a very different feeling for clients who cannot wait for their next design appointment. The clients like to have buy-in; there are no secrets. It is the client’s idea that they are watching come to fruition through design drawings.
The DKLEVY Architectural Firm team wants each client to feel that value has been added to their project, and that the project went from being good to exceptional. That their dream has become reality; the team wants each client to feel like it was an exciting experience, the process of construction and design was one they want to do it again.
The DKLEVY Architectural Firm is a client-focused, full-service design firm that specializes in residential, commercial, senior living and entertainment structural masterplan, design and architectural projects.
*architectsjournal.co.uk
Learn more about the DKLEVY Architectural Firm at DKLEVY.com and on social media @dklevydesign.












