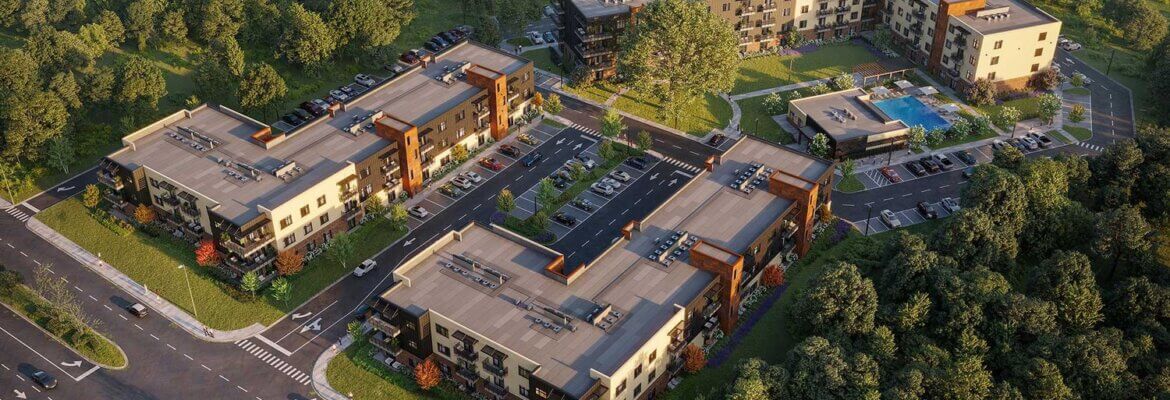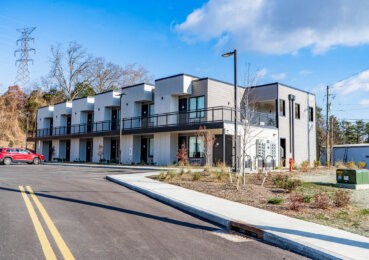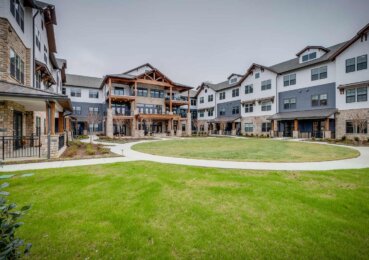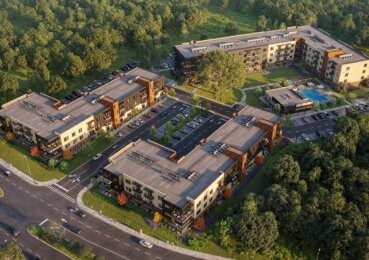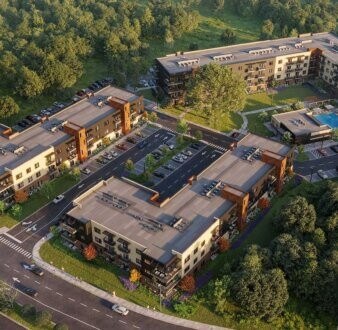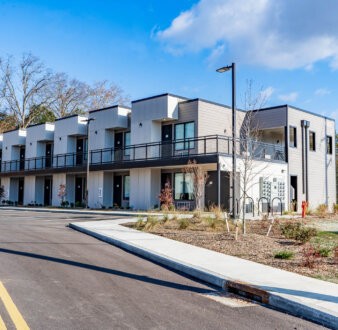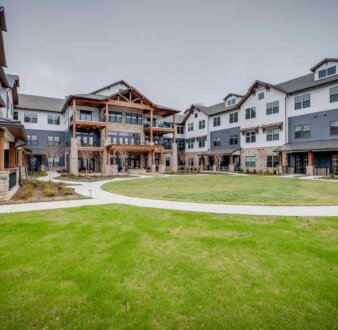At DKLEVY Architecture and Design, we specialize in maximizing the value of your property through strategic use of different multifamily prototypes. Our approach goes beyond simply providing a set of drawings; we aim to add value from the earliest stages of your project. We assist in evaluating whether a parcel of land is suitable for your project goals, if the zoning supports the desired density for optimal value, and determining the most effective multifamily prototype to enhance your project’s potential. Engaging with DKLEVY early ensures we can address these crucial questions and guide you toward the best outcomes for your development.
We sat down with Daniel Levy, DKLEVY President, to discuss how multifamily prototypes can maximize a site’s value.
Factors Influencing Property Design and Density Decisions
When evaluating a property, DKLEVY looks at a couple of different things and through a couple of different lenses. So when we’re looking at topography, for instance, and grade change and footprint, that all determines the amount of density. But also how big of a footprint we have will determine what type of style of buildings we use. So we could do a walkup, for instance, that has a pretty compact footprint and is multi-level, or we can use garden style, which is a more traditional breezeway building, which has a large footprint. If we have a tight compact site, we’re probably going to look at overlaying a more vertical prototype, whether that’s an interior corridor, a wrapper building, or a walkup style. So there are a lot of factors that go into making a design decision. But if we were comparing two relatively flat sites, what we’d be looking at is what is it zoned for, how much density can we get, the surroundings and community, and what it can absorb. And then we look at how we can bring value to that by overlaying a prototype.
Balancing Prototypes and Unique Project Identity
When considering prototypes, clients often ask whether their project will have a unique identity. Prototypes act as the foundational elements, setting essential parameters based on thousands of previously designed units. While the core structure remains consistent, we infuse each project with unique characteristics, adapting the design to reflect the local community and individual project needs. Whether opting for a garden style, walkup, wrapper, interior corridor, or balcony building, we evaluate each site meticulously to ensure it meets the developer’s proforma and goals while maintaining a distinctive flavor.
Enhancing Multifamily Projects with Unique Amenities
Amenities are a key reason why people choose a simpler lifestyle and multifamily living, free from tasks like lawn maintenance, and enjoy a community environment. At DKLEVY, we prioritize unique amenities when planning multifamily projects. We consider potential features such as scenic views or rooftop decks, and for courtyard wrapper buildings, we carefully design spaces that might include pools, fitness buildings, or fire pits. By evaluating the prototype and incorporating local enhancements like mountain views, we create attractive and functional living environments.
Creating Flexible and Multifunctional Amenity Spaces
Flexibility is increasingly important in multifamily and modern living spaces. At DKLEVY, we design areas that can serve multiple purposes, such as common spaces for Zoom calls and game nights, dog washing, bocce ball, or cookouts and rooftop movie nights. Our goal is to create environments where residents can relax and socialize, featuring tall ceilings, abundant natural light, and outdoor access. By ensuring amenity spaces are versatile and appealing, we enhance the overall living experience. We create spaces where people want to live.
Reach out to us sooner rather than later, because we want to help maximize the value of your project! By engaging with us early, we can identify the most suitable prototypes and amenities from our extensive list of over 200 options, tailored to meet your community’s needs. Let us collaborate to ensure your project’s success and create an outstanding living environment. We want to be a part of your project and work together for success. Contact us today: https://dklevy.com/contact/
