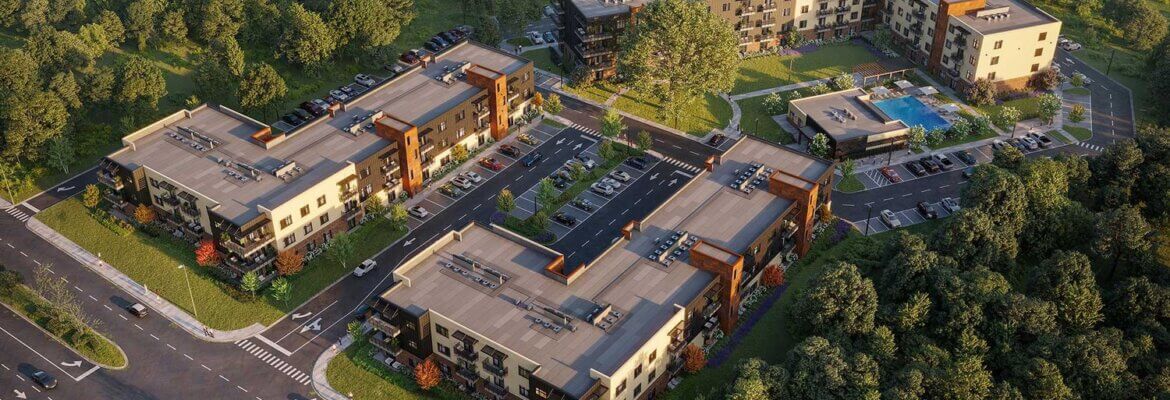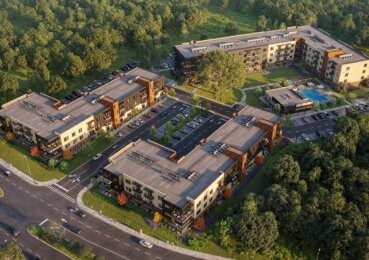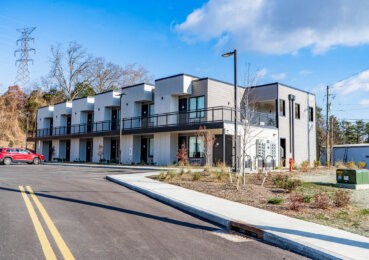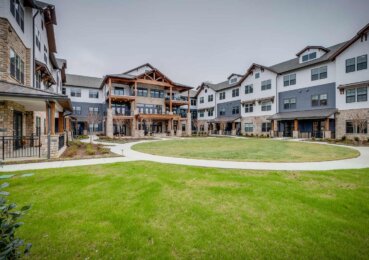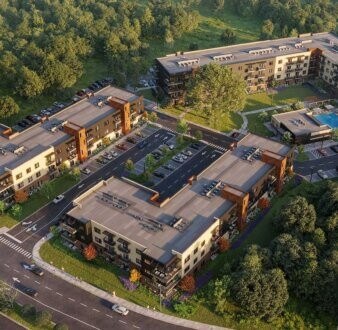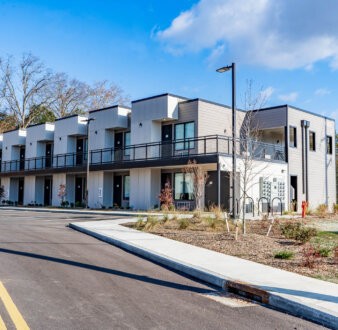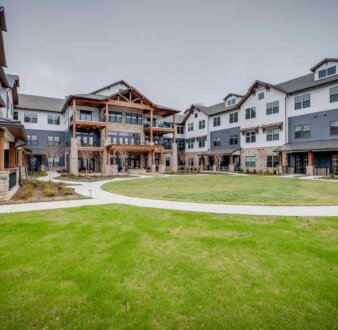As an architectural studio, DKLEVY Architecture and Design offers the expertise of a large firm while providing a personalized and service-oriented experience. At DKLEVY, we aim to share insights surrounding popular multifamily amenities, as it’s our mission to make every development a comfortable and functional place for residents.
In this conversation , you’ll have the opportunity to hear directly from Chris Morris, Project Manager, and Daniel Levy, President, as they share their perspectives on current trends and amenities in multifamily prototypes.
Q: One of the areas that we have heavily focused on over the last few years is multifamily. What are some of the current trends our clients and residents are looking for?
A: When considering all of the factors influencing a project’s appeal, we give significant weight to the amenities and the project’s location. When we refer to amenities, we categorize them into two distinct types. The first type consists of the amenities in the immediate vicinity of the project site. For instance, if there is a top-notch gym and fitness community nearby, we would collaborate with them to enhance our project’s offerings. Instead of simply including a small fitness room with treadmills, we conduct market analysis to identify suitable partnerships and assess the needs of the area. One of our multifamily projects has a unique, multifunctional amenity—an indoor gymnasium and basketball court. This space can be easily adapted for various purposes, such as a yoga studio, classroom, spinning class area, or basketball court. Our goal is to avoid creating spaces that end up being underutilized storage closets, a common issue with many amenities. These spaces may appear appealing in marketing photos, but we strive to design and assist our clients in creating spaces that are genuinely functional, versatile, and in demand. When considering amenities, this is always at the forefront of our minds. Moreover, we actively encourage outdoor engagement, physical activity, and community interactions. Our designs often incorporate features like fire pits, bocce ball courts, playgrounds, and walking trails, with the intention of enticing people to enjoy the outdoors and foster a sense of community.
Q: How do you draw residents out of their units and foster a sense of camaraderie in a multifamily development?
A: One of our projects is located on a compact site with limited green space available. In this particular scenario, we were unable to implement some of the features like the dog parks, kids playgrounds, walking trails, etc. However, we recognized that the site offered stunning mountain views, which would be highly desirable to residents. Therefore, we created a plan to elevate people’s experience. We decided that the amenity space, situated on the rooftop, needed to be meticulously designed to optimize the enjoyment of the views. As part of this design, we incorporated a large outdoor movie screen facing downtown. The backdrop for this screen will showcase breathtaking panoramic views of the Smokey Mountains. Due to the site’s limitations, we couldn’t bring the amenities to the ground level. Instead, we invited the residents to the rooftop, where they could find the pool and other amenities. Each site presents its unique set of challenges, but by recognizing and embracing these challenges, we can seize the opportunity to create something truly exceptional for each project.
Q: In terms of amenities, are there any prototypes or models we use to maximize the potential of amenities?
A: In our line of work, we often encounter clients who express interest in similar designs or prototypes to the ones we created before. We recognize that each project serves as a building block, adding to our knowledge base. This knowledge is accumulated through various means, such as conducting post-occupancy reviews to assess what worked and what didn’t, understanding how spaces are utilized differently than initially anticipated, and receiving feedback from technical professionals. While there are certain foundational elements we aim to replicate, we constantly strive to improve each new project. We achieve this by conducting thorough market analysis and keeping a pulse on what our competitors are doing. We strive to provide sales and marketing teams with the necessary tools and resources to effectively communicate unique selling points and showcase the qualities of each multifamily community. This process begins early on, during the programming phase, where we actively listen to our clients’ needs and aspirations, allowing us to capitalize on their input throughout the design process. At DKLEVY, we’re designing an experience.
Thank you for taking time to engage with us. We hope that you’ve gained valuable insights into our approach to multifamily developments, and our commitment to excellence in design. If you have a multifamily project in mind, or ideas, dreams or goals, reach out to DKLEVY today. We’d love to help you make your dreams reality.
