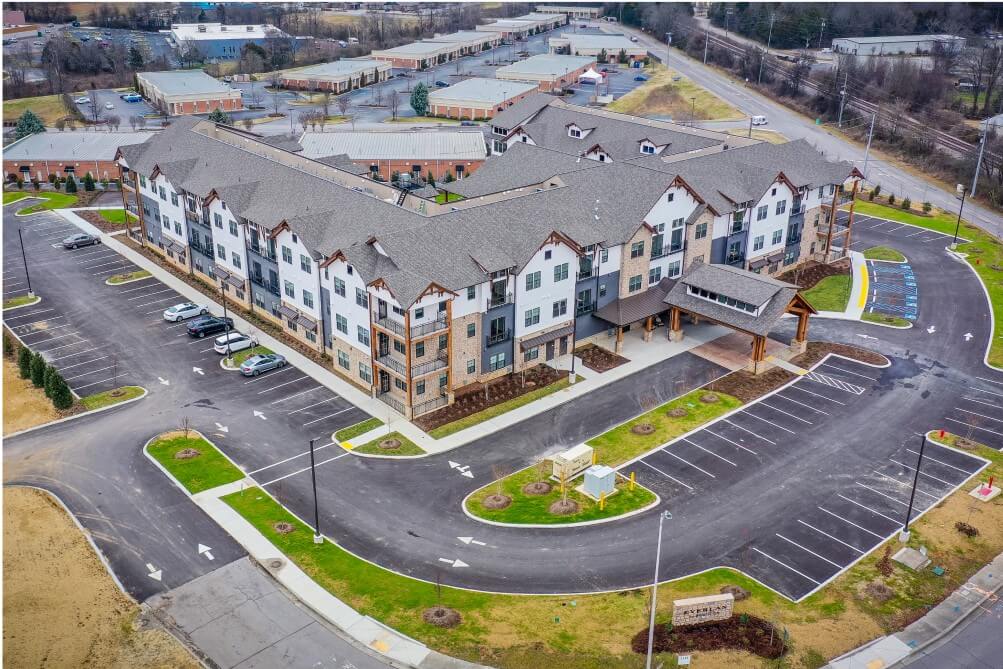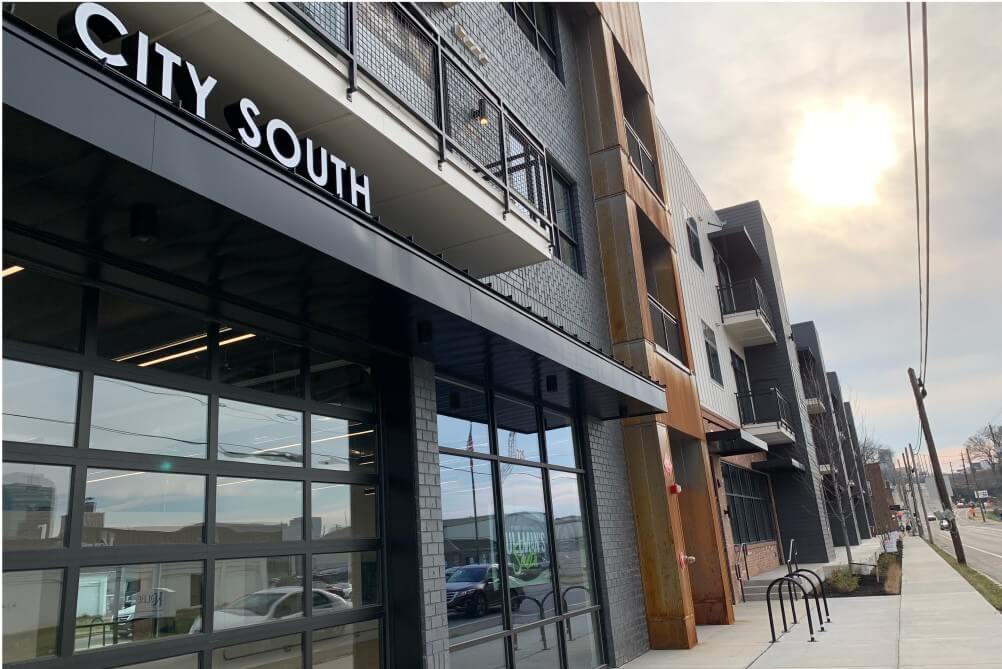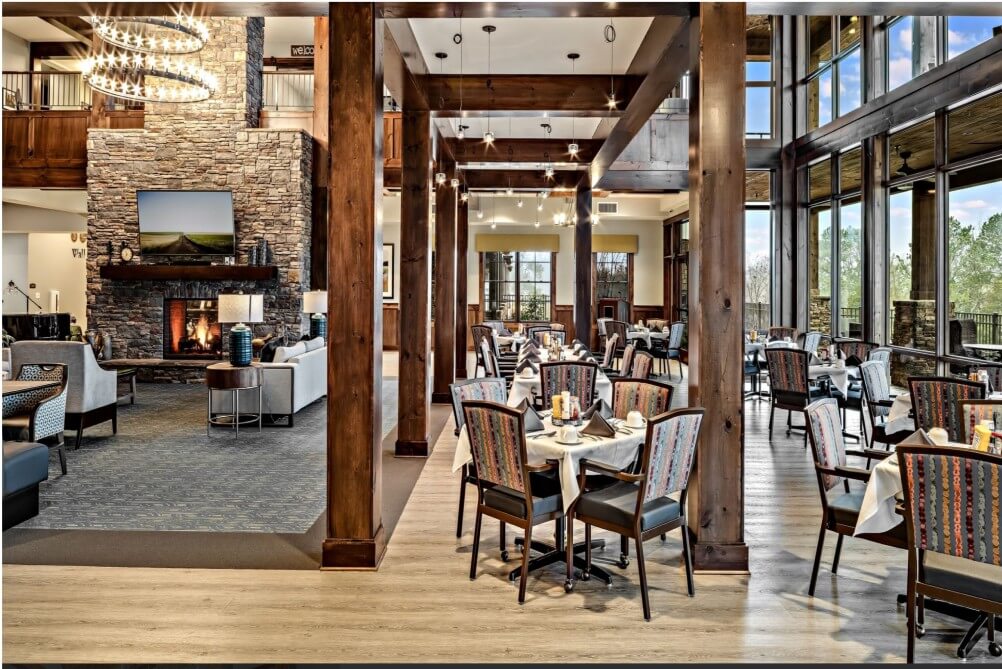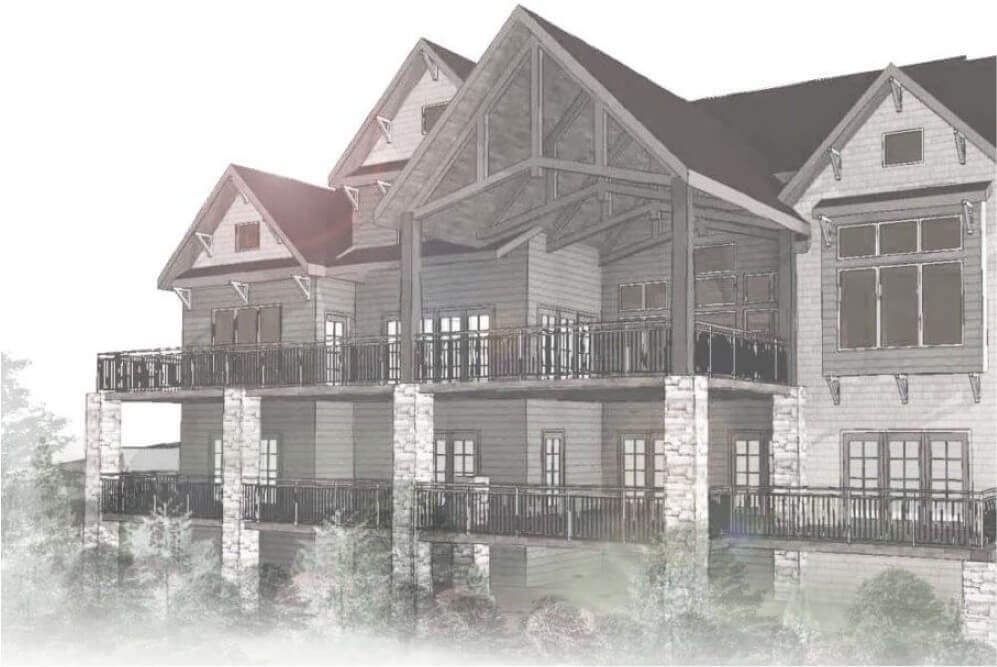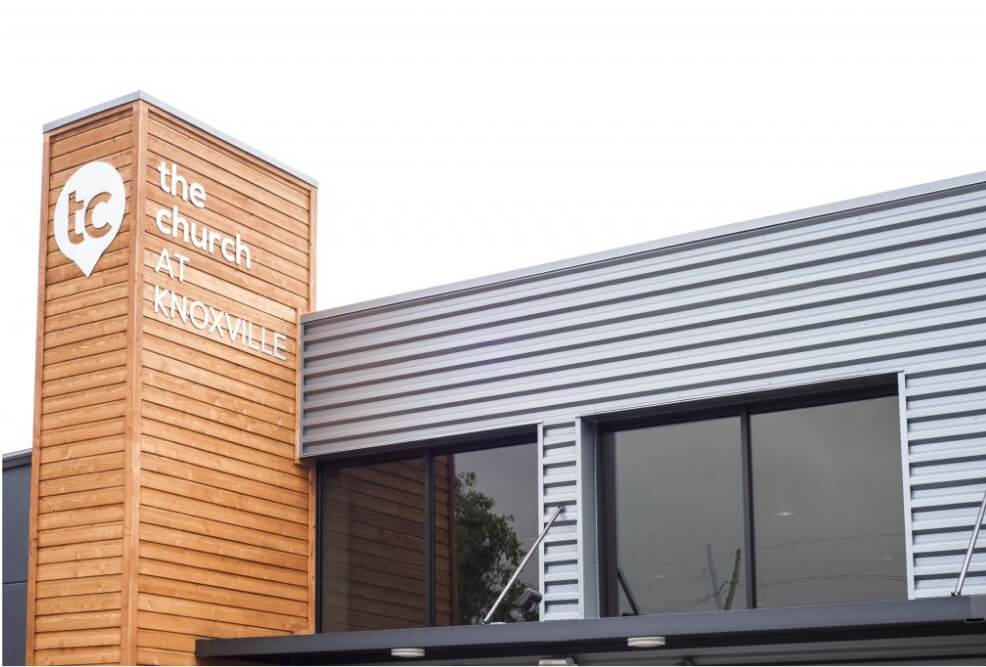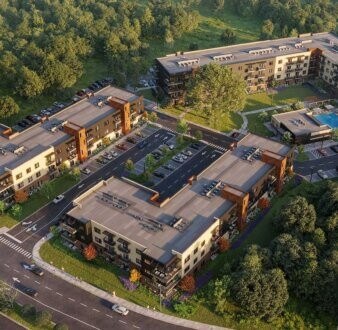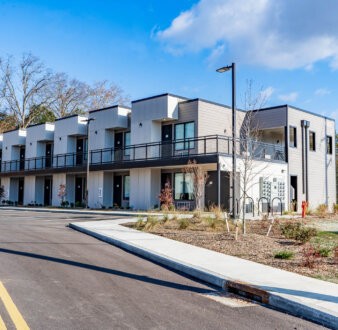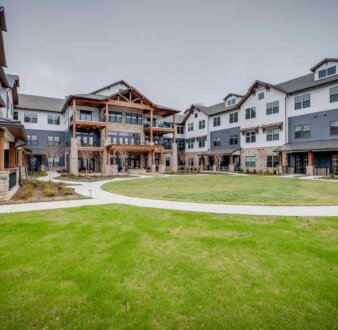What We Do
DKLEVY is a full-service, client-focused architecture firm serving clients regionally, across the continental United States, and abroad. We are a Knoxville-based team with a design footprint in senior living, multifamily, hospitality, commercial and residential sectors.
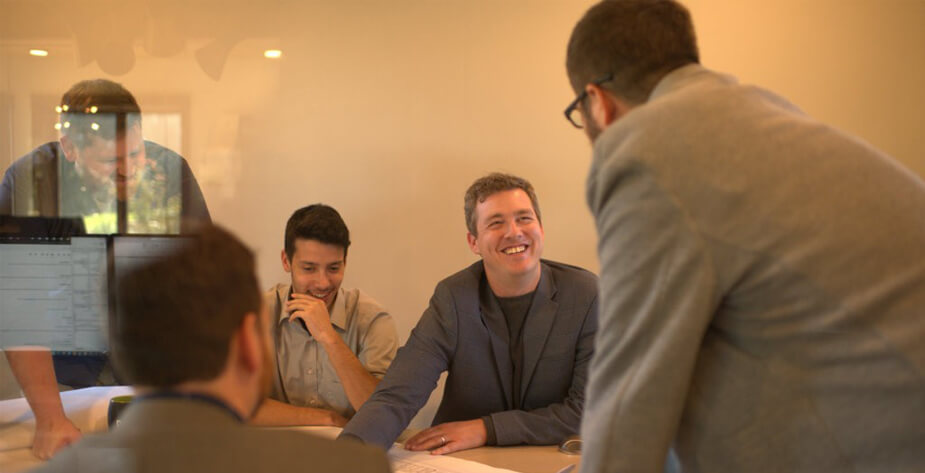
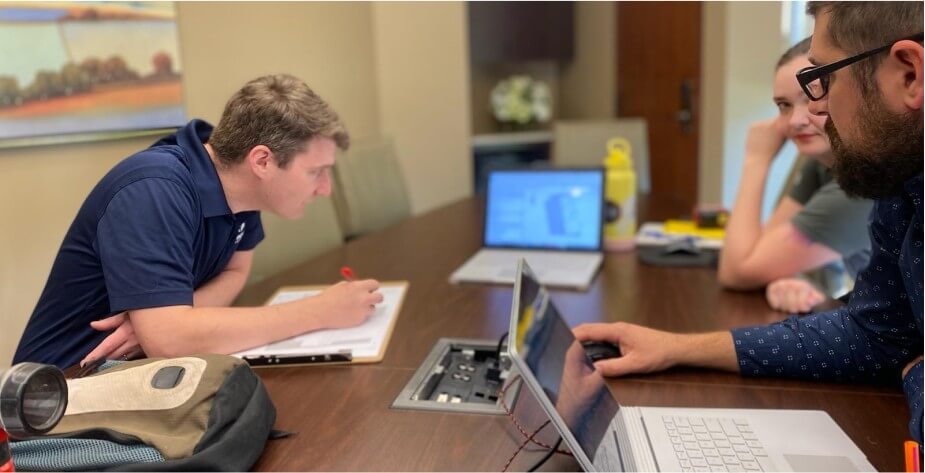
We are passionate about listening deeply to our client’s vision, values and goals for their project. Our design process is guided by the needs of the end user, whether it’s space to work, worship, live or play.
We pair creativity with the latest technology to produce brilliant design.
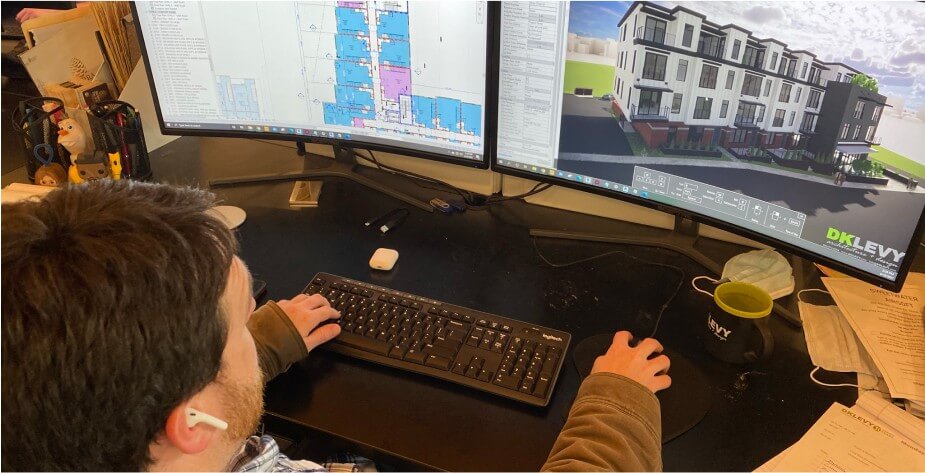
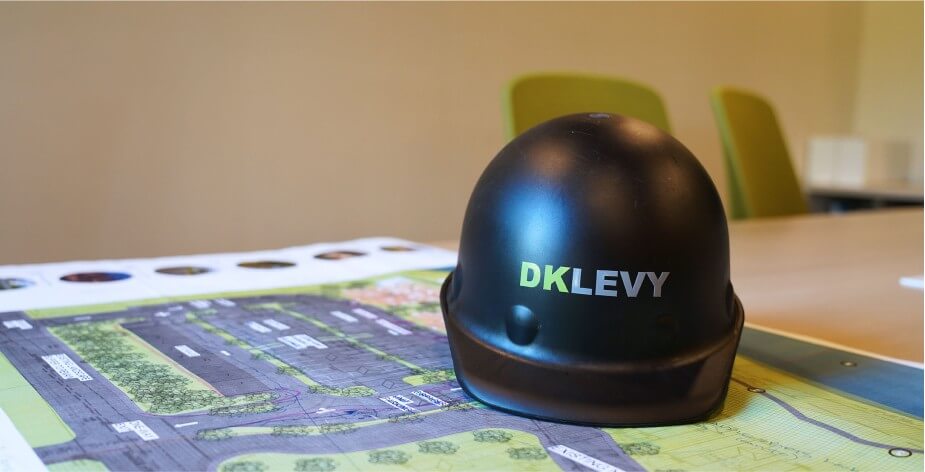
Our breadth of experience is one of the main reasons why clients choose us. We have the knowledge needed to successfully guide clients through site selection and zoning, master planning and design, to ensure safe and healthy spaces, and to prevent costly errors.
What We Offer
There is an art and a science to an architectural design. From site planning to the project’s completion, and every step in between, each step of our process is tailored to our client’s vision. These are the services we specialize in to help make your dream become reality:
Site Planning
The process begins with site planning. Site planning involves the organization of efficient land use zoning, identifying factors, and determining site orientation. This part of the process ensures that your new site plan complies with city ordinances.
Schematic Design
After the site planning phase is completed, we begin schematic design. This is when our team will assemble the larger teams to assist with each layer of the project process. Our goal is to keep everything running smoothly and make sure the vendors hired are moving in the same direction.
After the schematic design has been approved by the client, we move into the design-development phase to flesh out the details of the project, which include: square footages, materials, HVAC, structure materials, life safety/code analysis, pricing estimate
Project Details & Planning
To avoid obstacles down the road, our team of architects craft a schedule for your project. This is where we gather important feedback from vendors and other parties working on the project which helps us as we develop the floor plan and exterior.
Design Schedule
Next, we will develop the design schedule. This helps us coordinate better with the mechanical, civil engineering, construction, interior design and landscaping teams, along with any other group that is aiding in the process. Communication in this process is overseen by the architect, to assess whether or not all teams are moving forward and on task.
Upon the project’s completion, the architect will file the final construction documents for approval at the local and state entities.
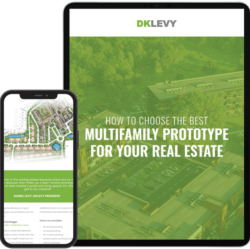
Who We Serve
At DKLEVY, it’s our pleasure to partner with clients with a wide range of architectural needs, providing comprehensive services spanning many different project types. Whether a developer, an owner/operator of a management company, a homeowner, or other architects, we serve alongside partners looking for design leadership.
SENIOR LIVING
Designing a standalone senior living community or a lifeplan campus, our approach begins with the client’s vision while considering the residents, families and team members who will live and work in the community.
It is an honor to design communities where we know residents can be safe, comfortable, and well cared for. DKLEVY is a young, energetic, and passionate firm, well-suited for the innovative and ever-changing senior living industry.
MULTIFAMILY
Our architects have vast experience designing multifamily apartments, urban communities, rural townhomes, and mixed-use complexes. It’s crucial to consider the balance of comfort and integrity of individual dwellings with the flow of the property as a whole. Additionally, we can bring unique and thoughtful ideas to the table to create spaces that residents will enjoy.
DKLEVY assists clients in consideration of real estate selection, unit counts, and more.
Hospitality
DKLEVY has unique experience designing spaces for the hospitality sector, including hotels, resorts, entertainment venues, and other unique structures.
In addition to our expertise with site and master planning, we also serve our clients via a commitment to total customization. We take ample time learning more about the client’s vision, then work with them to create the layout, the ambiance, and the aesthetic that they are looking for.
REsidential
We welcome the opportunity to hear a home owner’s vision and desires, and to design a residential home with the spaces and amenities that will help create memories for a family.
We work with contractors and homeowners to see the project to completion for a home that will be beautiful, livable, safe, and secure.
RELIGIOUS
Our experience encompasses buildings built for cultural or religious use, including churches and synagogues as well as pavilions, gazebos, and more.
As a faith-based business, DKLEVY brings integrity to everything we do. No matter the type design, we treat clients with honesty and respect.
