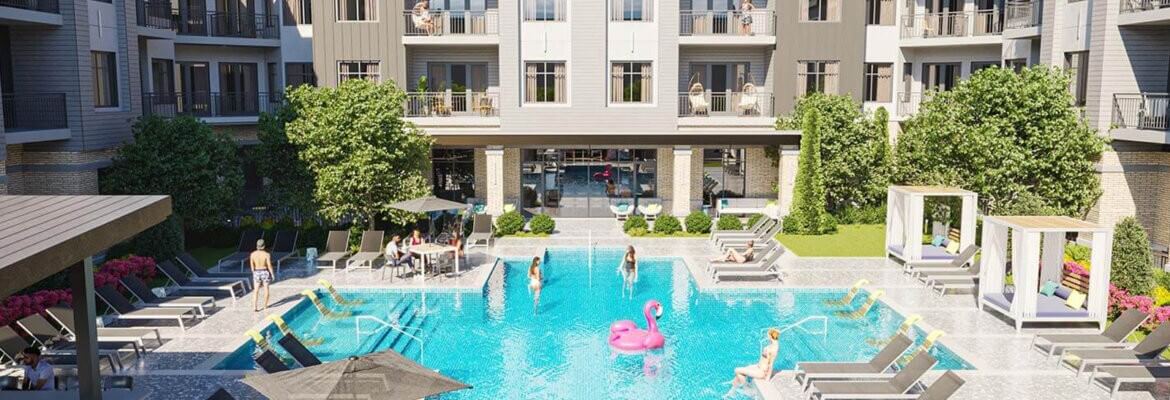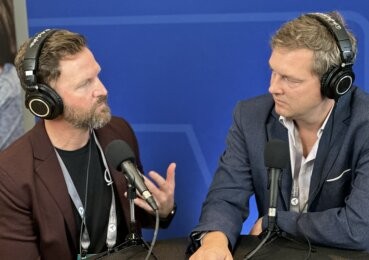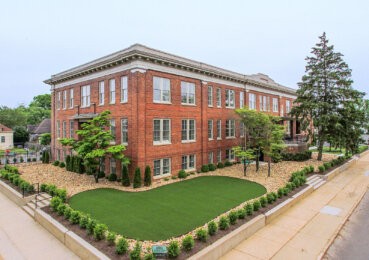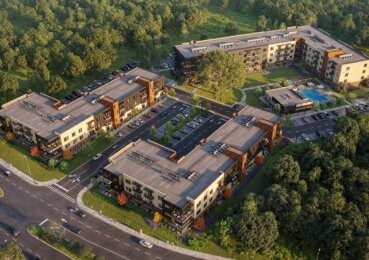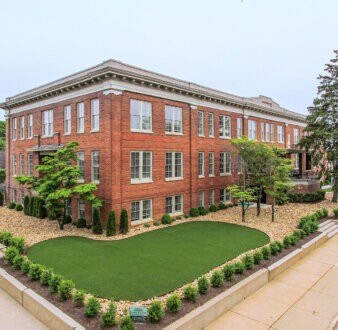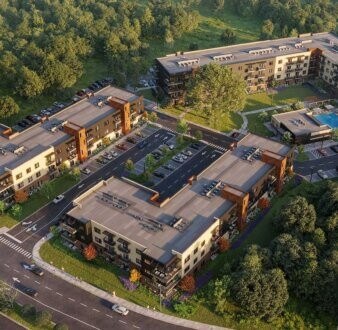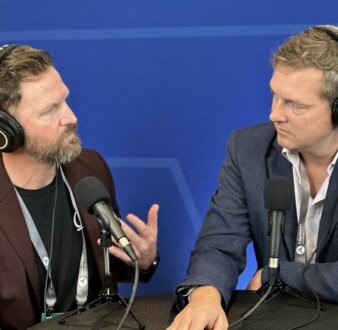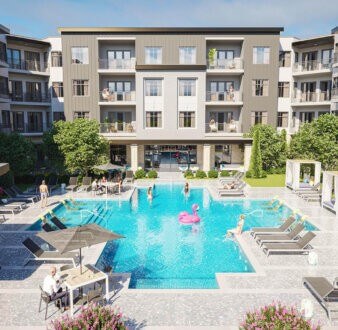We sat down with Daniel Levy, DKLEVY President, and Rodney Calvin, Senior Architectural Project Manager, to discuss multifamily projects and what makes them successful. When you think about multifamily living or a community coming together, there are often times amenities people like to hang in. DKLEVY can make these spaces unique, and maximize both the location and the context.
Walk us through a current multifamily project
A unique project I’m working on right now is The Rowan, a 318-unit development in West Knoxville. At The Rowan, the clubhouse is in our largest building so that a lot of people would go there and congregate and have more of a community feel there. There’s a club room, media lounge for watching movies, a resident break room, large outdoor pool with a grilling area, outdoor kitchen, and the fitness center is right off of that, too. So you have a lot of different activity going on, kind of in the same area. There’s also pickleball, which is something new.
What unique features does The Rowan offer to create a sense of community?
The Rowan emphasizes walkability with buildings facing the street and a centrally located dog park. Additionally, there is a pedestrian bridge that connects the development to the Greenway, enhancing its connection to the greater community.
Why are amenities like the pedestrian bridge and fitness building important in a multifamily project like The Rowan?
Although these amenities can increase costs, they attract more residents by offering a greater lifestyle experience. Amenities like the bridge connecting to the greenway and a dedicated fitness building provide value that draws people to the community, enhancing both resident experience and marketing appeal.
What is the significance of incorporating natural elements into architectural design, as seen in projects like Serenbe?
Serenbe incorporates biophilic design principles, connecting buildings to nature with features like walking trails, natural light, and views of the landscape. The design fosters a sense of interconnectedness with the environment, enriching residents’ living experiences.
How does DKLEVY integrate glass into their building designs, and what are the benefits?
DKLEVY uses extensive glass in common areas, such as floor-to-ceiling windows, to bring in natural light and connect residents with the outdoors. This design encourages interaction with the surrounding environment and enhances the aesthetic appeal of the spaces.
What are some of the more unique amenities you have added in current projects?
Some unique amenities include an indoor basketball court, rooftop pools, golf simulators, and outdoor amphitheaters. These spaces not only provide activities for residents but also serve as community gathering spots that enhance the overall living experience.
How does DKLEVY approach smaller projects with limited space for amenities?
For smaller projects, DKLEVY often leverages existing community amenities like nearby gyms or parks. We focus on maximizing the potential of the site by integrating local resources, such as restaurants or green spaces, rather than building redundant amenities on-site.
How does DKLEVY approach designing amenity spaces with a local context in mind?
DKLEVY tailors our designs to the surrounding community, factoring in local features like nature, views, and walkability. We prioritize early involvement in the design process to ensure the layout and amenities harmonize with the community and environment, enhancing both resident satisfaction and the project’s long-term success.
Interested in exploring how we can work together to create exceptional senior living environments? Reach out! https://dklevy.com/contact/
