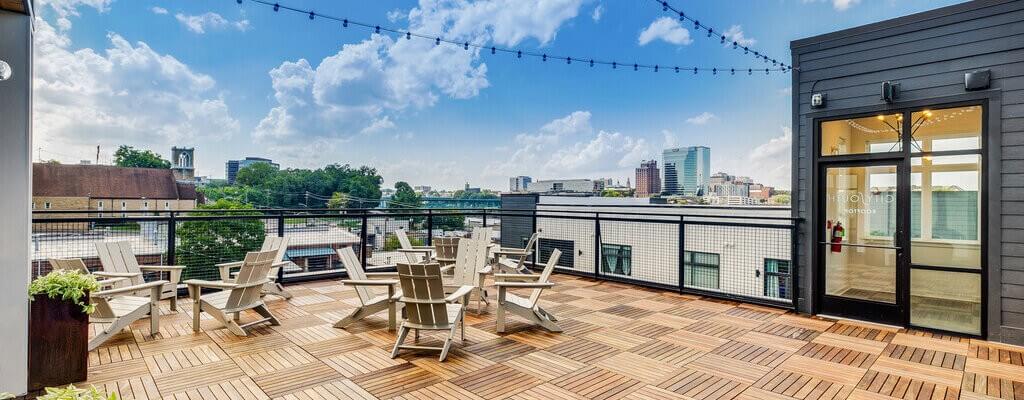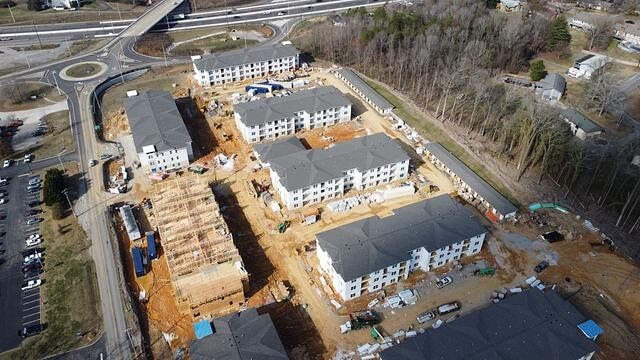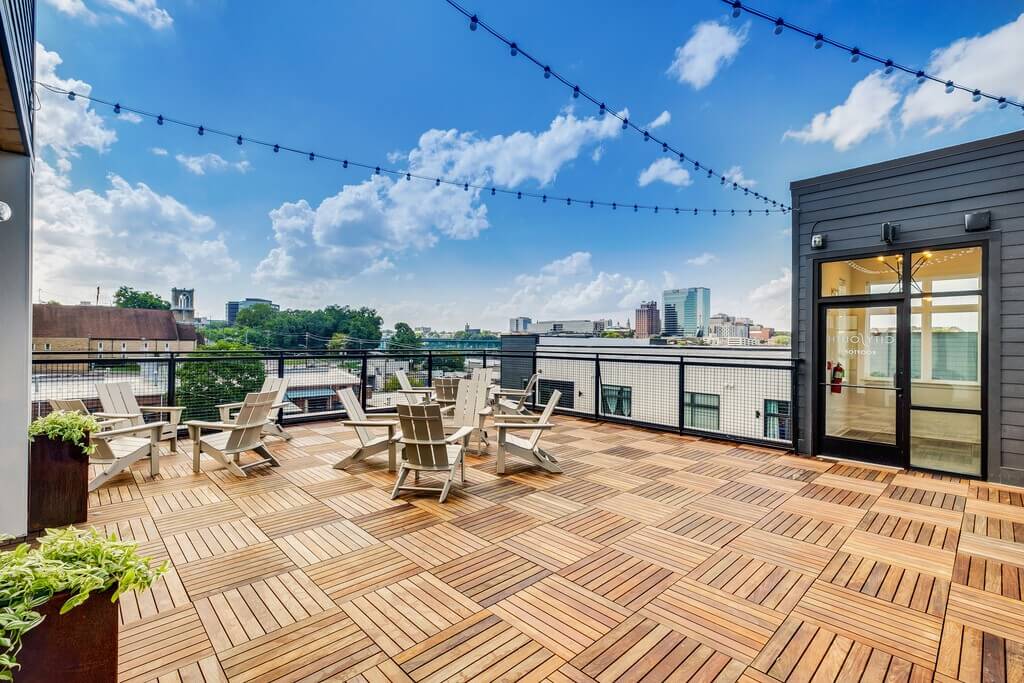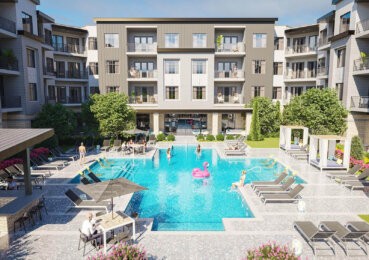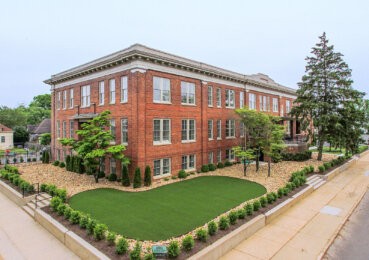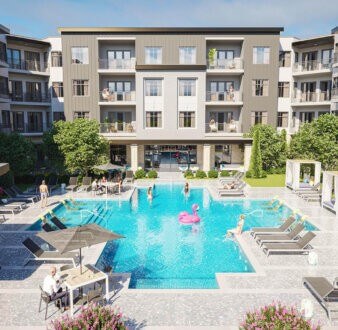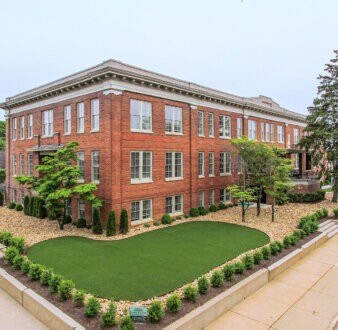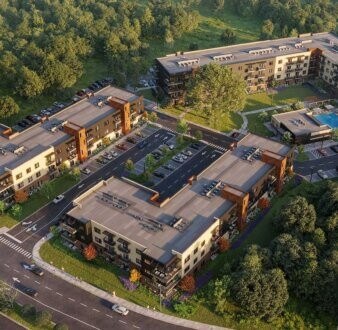Once a developer purchases real estate for a Multifamily site, there are many steps to come and decisions to be made about the best use of the land. While owners and developers oversee budgets and operating expenses, many times an experienced architect is the best partner to review the details and suggest the best multifamily prototype for the particular site.
The architects at DKLEVY Architectural Firm have managed over $325 billion in projects that represent 260+ unique projects across 13 states and 3 countries. When it comes to evaluating property and designing the best prototype for your land, DKLEVY can lead the way.
Evaluating the Multifamily Site
Developers engage architectural firms at many different stages in the multifamily new-build process, and contacting an architect early produces the best results. Zoning of any project can be challenging. When considering that a multifamily project requires elements such as parking, amenities, office buildings and other features, it’s necessary to partner with an architect that understands a variety of prototypes and can suggest the best design for your site.
Based on the market study and proforma, architects can lead the entitlement phase and help the owner select the right zoning based on various factors and natural elements such as a stream with stream buffers or sinkholes.
Once the site is deemed buildable, the architect works closely with the developer to determine height maximums in the jurisdictions, unit count of the apartment complex to hit the proforma number and additional items to include to make the property marketable and meet lease-up estimations.
Items to consider:
- Structured parking
- Covered parking
- All-surface parking
- Exterior patios and balconies
- Interior hallways
- Elevators and exterior stairwells
“We thrive in the zoning phase because there are so many unique features that make up a best-choice prototype, all based on that market’s preferred living space. It’s when we get to be creative!” – Daniel Levy, President, DKLEVY
Trends for Future Multifamily Prototypes
The location, the unit count requirements, and theme of the community or city at large plays a big part in the trends that are most popular with multifamily campuses. For example, in an urban setting, smaller bedrooms and smaller apartment spaces are more efficient and people take advantage of the downtown views and outdoors to get outside their homes more. Roof decks and different amenity spaces are also popular in urban settings. In a more rural community or away from a city center, trends lean towards larger units and more greenspace, dog parks, and walking trails within the community.
“By default, we design spaces that we want to live in ourselves and that’s easy. We enjoy the outdoors, we enjoy access to walkable communities and coffee that’s easily accessible.” – Daniel Levy, President, DKLEVY
Additionally, people are tending to spend more time with family, so incorporating private balconies, larger living space, tall ceilings, and lots of glass is on trend right now.
Benefits of Working with an Architect Early in the Project
Engaging with a multifamily architect early in the process invites all parties to see the bigger creative picture. Before any decisions are permanent, the architect can help review all the components that are set out for the project to be a success. This includes the expertise of the architect looking over schedules, engineering, construction phase, interior design phase, and ensuring the performance of all parties who are meeting the design standards.
The DKLEVY team of architects bring project experience and the lens of industry trends and the market to the table. The architect understands that the project must be competitive in the market, and meet the needs of the future tenants and the developer, owners and management. The value of working with an architect is forward-thinking innovation and having a partner who is helping you to stay marketable for years to come.
A reputable architect also brings creative features to the designs which encompass memorable living and also unique selling factors for the operator. For example, a rooftop or deck is a good example of a marketable feature. Seeing the project design suggestions in a virtual reality model can help clients visualize how critical certain aspects are and give them the confidence to make the final decision.
Technology in Multifamily Design
Even the most experienced developers and architects need to experience the design in motion. This is where technology comes into play during the design process. What can’t be understood in 2D paper drawings can be shown in a virtual reality display. These tools are powerful as they allow clients to experience the future space.
Finding a Reputable Architect
There are many multifamily campuses with similarities; therefore, it’s important for a developer to partner with a knowledgeable industry architect to produce an award-winning and desirable project.
DKLEVY has used 200+ different amenities that can be designed into your project. The architects at DKLEVY take the developer’s vision and goals, and craft a design that meets those goals plus brings critical aspects to the plan to enhance the building and living quarters.
When considering an architect for your next multifamily project, contact DKLEVY.
